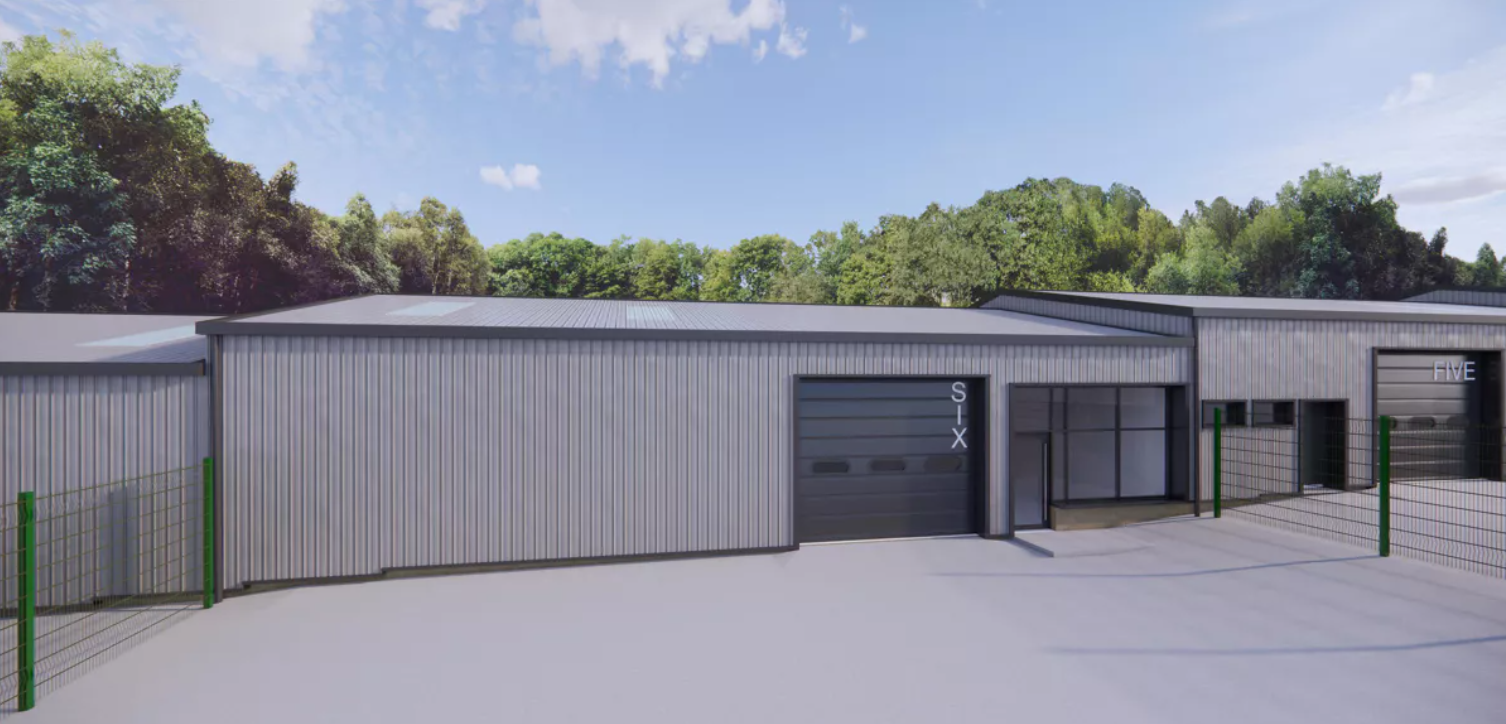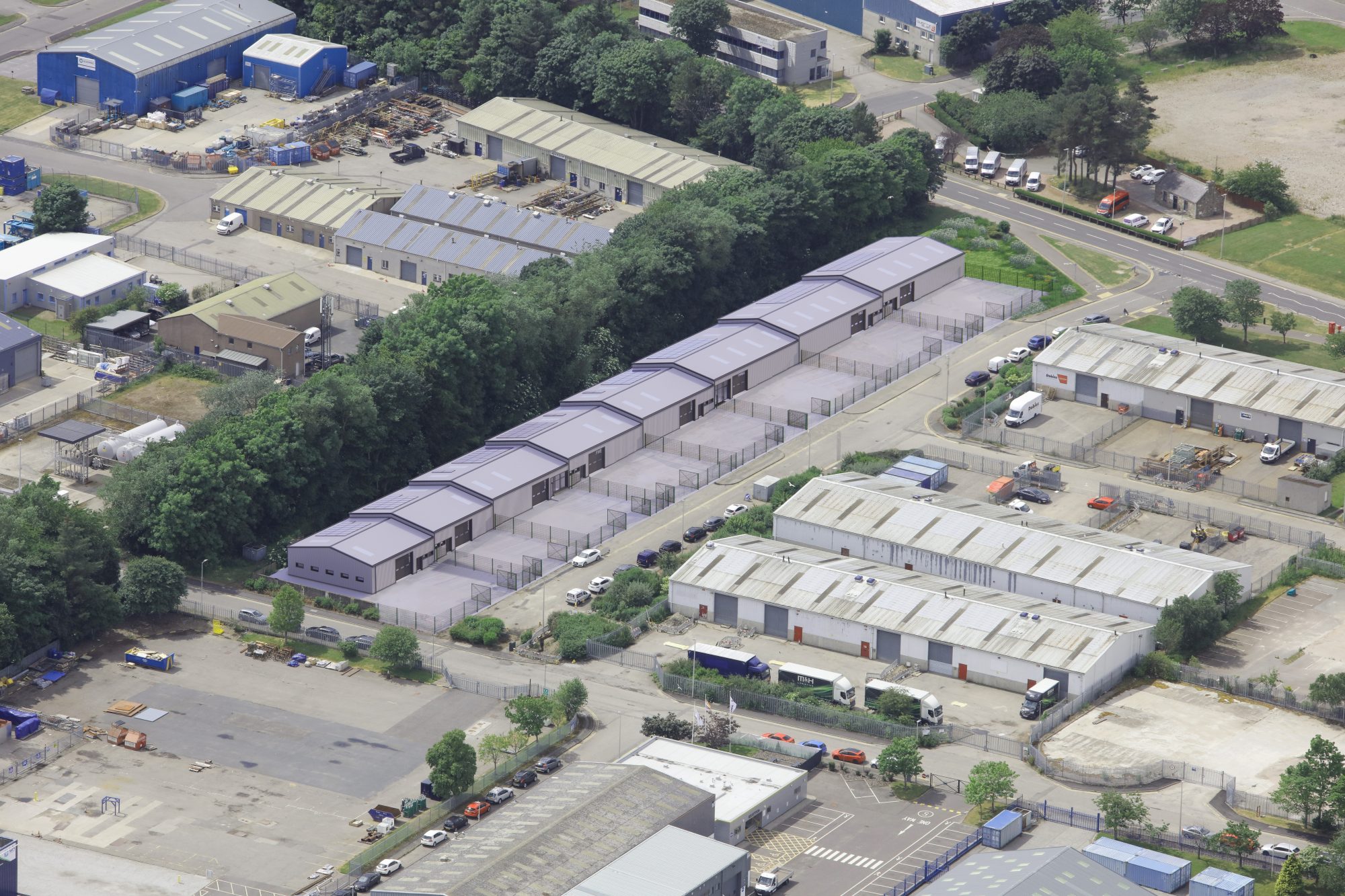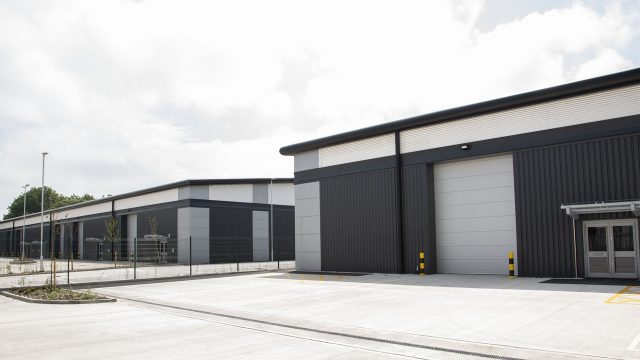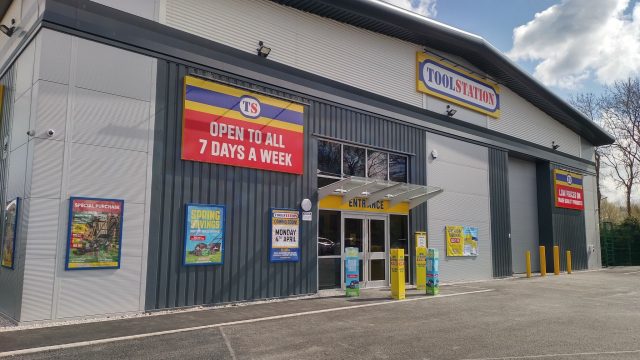A terrace of eight energy-efficient industrial and distribution units with yard accommodation.
Located at 1-8 Woodlands Road, the properties range in size from 1,830 sq. ft. to 3,122 sq. ft. and are available to be let or sold individually, or in a combination.
A significant refurbishment project has brought them back into use. They had previously been considered for demolition but have instead been restored through the reuse of the existing frames with the application of modern materials and new cladding, bolstering the scheme’s sustainability credentials.
Energy efficient LED lighting, new window systems, and infrastructure for electric vehicles among a host of environmentally-friendly features have been installed. Each property includes office accommodation, with the exception of unit 6.
All works are on track to complete by March 2024.

Specification:
- Insulated composite cladding
- Eaves height of 4 metres
- New LED lighting throughout
- New electric roller shutter door
- New UPVC double glazed windows
- Fully refurbished welfare provision
- Secure concrete yard to the front of the unit
- Upon completion each unit has a target EPC rating of A
The site is being marketed by Graham + Sibbald and Knight Frank.
Two units are already under offer pre-completion. Unit 1 to lease and Unit 6 for sale, plus interest in other units. The agents report this to be their most active instruction in the Aberdeen market.
Location
Agent Details

Scott Hogan
07468 729 768
[email protected]

Chris Ion
07717 425 298
[email protected]


